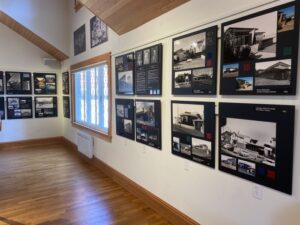The first thing I noticed when I walked into Wentworth Villa to explore the new exhibit John Di Castri, Architect: A Retrospective (1924-2005) were the beautiful high ceilings and cross hatch windows; the venue is well-lit and is a perfect place to hold an exhibit about architecture. This is fitting because Di Castri was a Victoria-born architect who designed hundreds of buildings on Vancouver Island.
The exhibit is multi-faceted—it showcases original artwork, text, photographs, and seven models of Di Castri’s most notable works. There’s an introduction about Di Castri’s life and career on the wall just outside of the room; this provides a helpful overview about the architect.

Text, artwork, and black-and-white and colour photographs line the walls, and the models fill the space in the centre of the room. It’s difficult to know where to start as the photographs of Di Castri’s buildings are labelled with the year they were built but aren’t in chronological order. I think it would make more sense if they were, so viewers could see the progression throughout his career.
The best part of the exhibit, in my opinion, are the seven incredibly detailed scale models. The floors on the model of the Cornett Building at the University of Victoria are even labelled with the different classrooms and offices. Some of the pillars on this model were slightly crooked when I was there; however, I can imagine how tedious constructing these models would’ve been, so I’m still very impressed.
Text from the exhibit describes Di Castri’s architecture as drawing elements from nature: the seashell design of the waterfront Dunsmuir residence is an example of this. While its shell design may not be visible from looking at photographs taken from the road, it becomes evident when looking at the aerial blueprint.
For multiple reasons, it’s fascinating to see Di Castri’s designs in different mediums. His sketches and blueprints of his designs allow me to see his ideas from the early stages to the finished product in both photographs and models. It clearly demonstrates the creative process and artistic aspect of his architecture.
There’s also some of the architect’s own abstract artwork, which is interesting to see how it seeps into his designs, where the line between art and architecture seems to blur. The curators also added other personal touches to the exhibit, like newspaper clippings of interviews with Di Castri, which enhance the experience.
One confusing element of the exhibit are the coloured squares seen on the displays. This could be symbolic of the colours in nature, as though they’re trying to match the colours in the photographs and buildings, or they might just be for decoration. In the end, I feel like they were unnecessary, as the purpose isn’t clear to me.
The Di Castri exhibit is a great way to learn more about some of the architecture right here in Victoria’s own backyard. There’s a good amount of art and text to look at in the exhibit without it being too overwhelming for those who might not have much previous knowledge of Di Castri or his work.
The exhibit honours Di Castri’s life’s work in a way that feels extremely fitting as he was a multi-genre artist. The exhibit and Di Castri’s buildings highlight architecture as an art form in and of itself. I now have a greater appreciation for his architecture after learning more about the story behind the designs and the person who created them.
John Di Castri, Architect:
A Retrospective (1924-2005)
Until Saturday, September 9
Wentworth Villa
wentworthvilla.com
